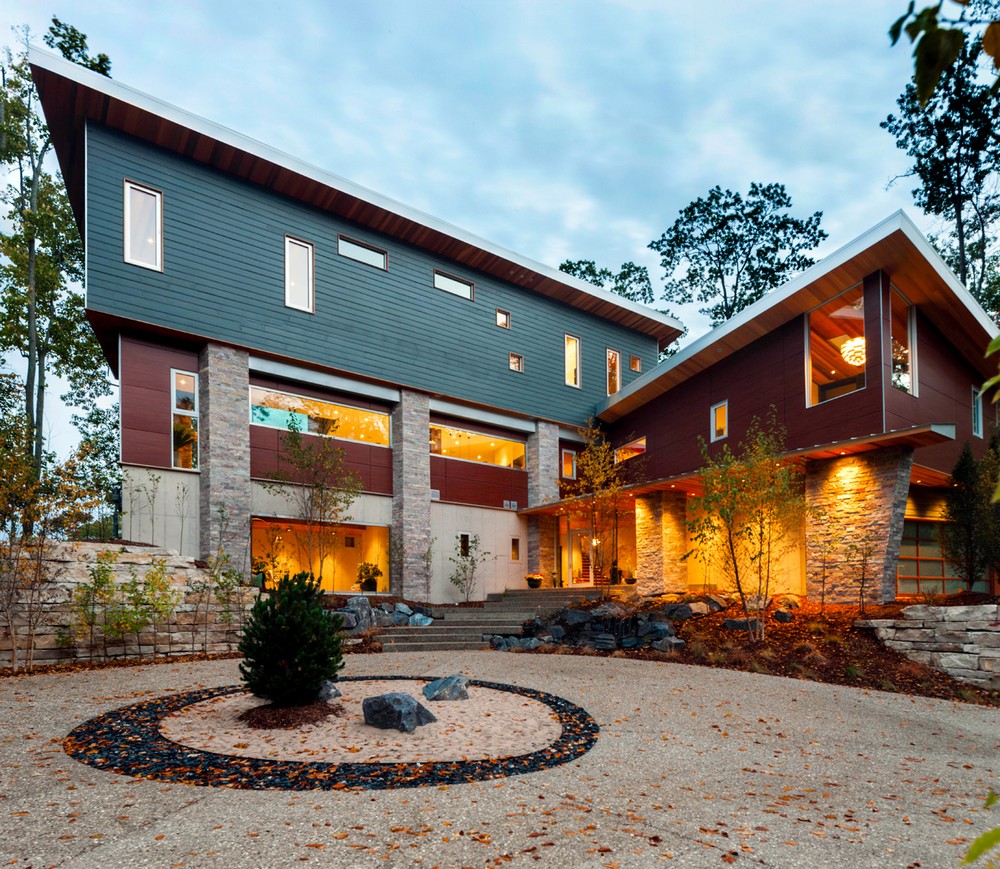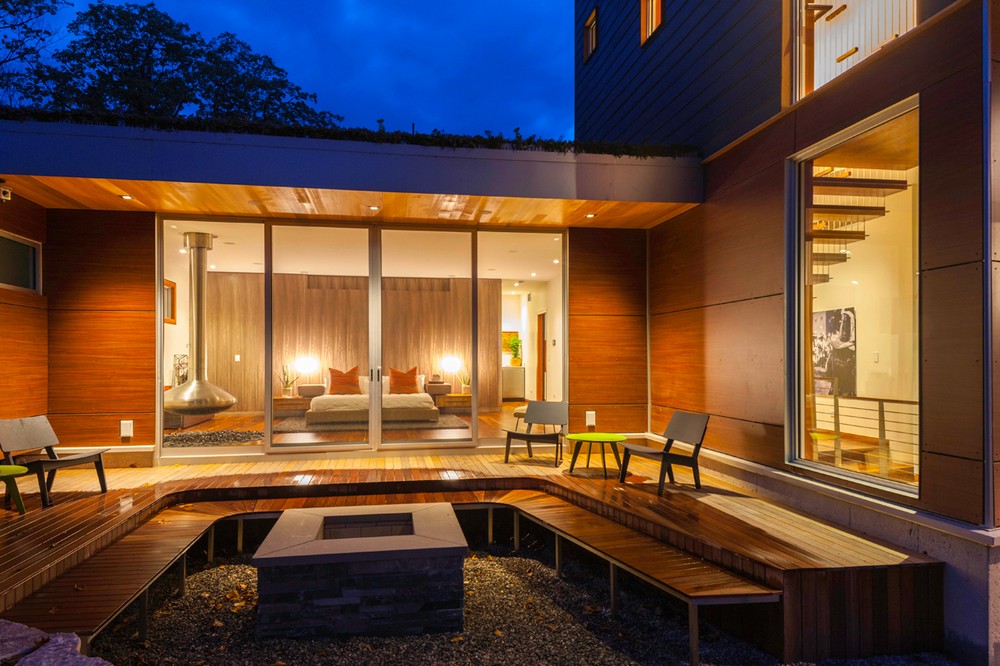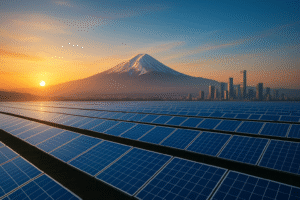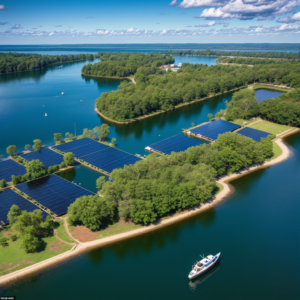Best Houses For Achieving Energy Efficiency
Orientation Of Objects For Achieving Energy Efficiency
From the position of an object depends not only the brightness of the rooms, but also the amount of receiving heat from solar radiation, which is very important if you are planning to build low-energy or passive houses.
To achieve the strict criteria of energy efficient construction building, rooms in which people mostly resident should be oriented toward the sun. Toward the sun is oriented mainly living room with large windows and doors that leak light and heat into the building.
Orientation of the rooms according to the cardinal points
Rooms oriented towards the south will have a good day lighting and throughout the year will have gained from solar radiation. Good advice is planting of deciduous trees in the area in front, that will protect against overheating in the summer, and in winter when the leaf drops, will allow penetration of sunlight. South is suitable for living room, dining room and kids rooms.
Rooms oriented towards the east will have a good morning light and heat gains during this period. During summer, they may require protection from direct sunlight to avoid overheating of the room. East side of the world is suitable for living room and bedroom, kitchen and dining room.
 Rooms oriented towards the west will have good lighting in the afternoon. There may be a need for protection from direct sunlight to avoid overheating in summer. West is suitable for hallways and stairwells.
Rooms oriented towards the west will have good lighting in the afternoon. There may be a need for protection from direct sunlight to avoid overheating in summer. West is suitable for hallways and stairwells.
Rooms oriented to the north will not have enough daylight throughout the year and therefore will have a small heat gain. Advises are of planting of trees in the area in front that will protect from cold winds. It is best on north to be oriented auxiliary facilities: storage rooms, garages, stairwells and boiler room.
Proper orientation of the building and the room is very important. This provides a cozy living space, reduces energy consumption for lighting and air conditioning during the summer months and additional heating during the winter.
Type Of Eco House That Uses Geothermal And Hydro Energy
At the top of the ridge with a view of Lake Michigan, there is a house called the M-22 House, where is perfectly combined rustic design, clean modern lines, natural materials, lots of glass and renewable energy sources so residents could enjoy the beautiful natural environment that surrounds them.
The house is built of concrete and steel, and special charm gives it a large glass panels that allow the sun’s rays penetrate the interior. The interior is spacious and open. The walls and ceiling are in the lower part of the house white, and at the floor are covered with wood, which gives the impression of comfort, heat the rustic.
In the house there is a sun room that is entire with glass and which offers incredible views of the surroundings.
For the production of electricity is used innovative energy system within which are combined geothermal and hydro energy. Geothermal systems provide energy efficient heating and cooling of home, and heat pump heats the flowing water. The hydroelectric generator uses rainwater, geothermal water and gravity to produce energy. The owners have the whole energy system projected so they can easily add photovoltaic panels and a wind generator, which is the plan for the future.










